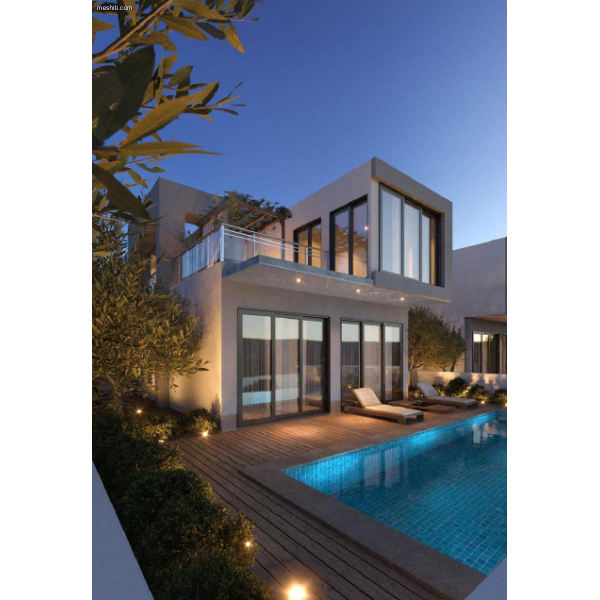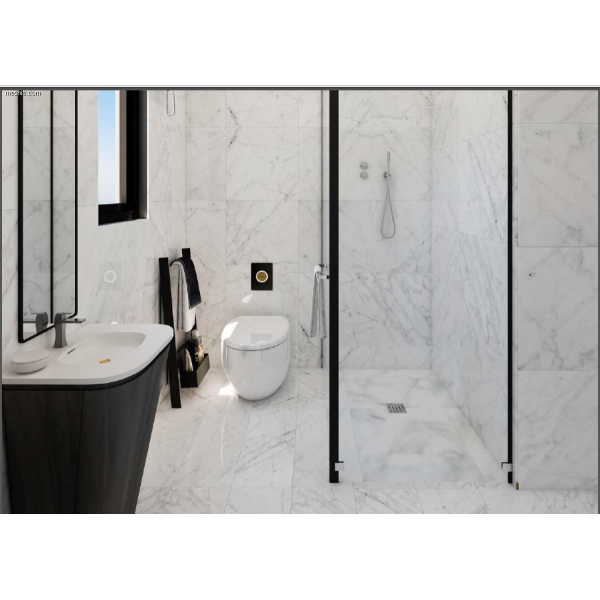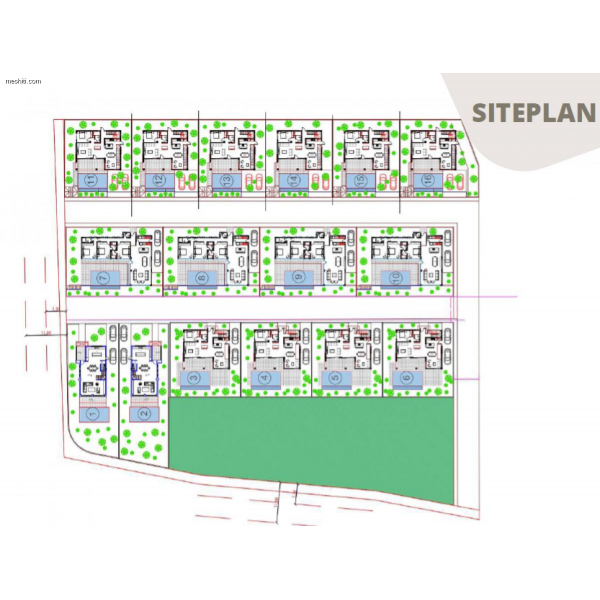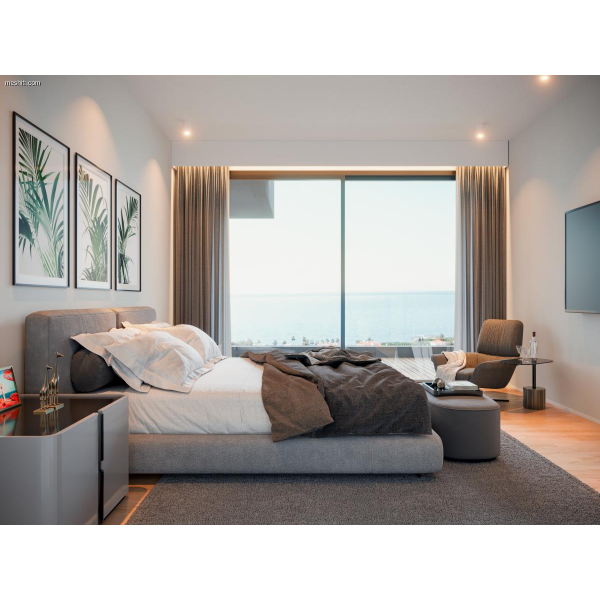Property Information
https://www.meshiti.com/view-property/print/en/4087/Meshiti Areti (Rita) Registered and licensed real estate agent
(Reg. No. 904 - LIC No. 450)
37 Vasilis Michaelides Str.
Limassol , Cyprus 3026
Mob : 97 66 33 77
Tel / Fax 25 76 17 07
meshiti@meshiti.com
Additional Information
Villa of two levels in Pahphos with unobstructed sea view. Enjoy a Breathtaking from your villa or from the comfort of your gardens. That is a project within only about 500m from the sea, in Paphos close to 4 and 5 stars hotels of the city, close to restaurants , pubs and all the facilities somebody requires to have for a comfort living. There is an unobstructed sea view from each and every corner of the project. The project actually comprises of bungalows and 2-storey villas in large plots, with optional roof garden and swimming pool. The specific villa consists of two levels. Some of the specifications are given herein: Upgraded thermal aluminium series. Double-glazed thermal insulation glass. Aluminium sliding / opening doors and windows MU 3000 THERMAL & MU 2075 series, improving thermal and sound insulation. A/C provision and heating provision for all the rooms. That is the house no. 5 which consists of about 265m2 total covered areas plus about 35m2 of uncovered areas, within a land of about 385m2. There is an option for a roof garden with the additional amount of E35,000 plus vat and for a 8m x 4m private swimming pool, with an additional cost of E25,000 plus vat. There are different sizes of houses, please ask us about the availability. The project is off plan at the moment, the owners are awaiting the planning permit. (here are only photos of 3D type and not the real photos). pool 8m x 4m is opt.+extra cost E25,000+vat, extra cost the r.garden E30



